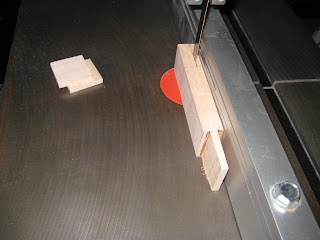It has been close to two months since I posted anything. An extended illness and spring business have contributed but mainly nothing has been finished enough to take a picture. That and I just didn't care. But now I care and respond with more than just 'meh' to the overwhelming list of things to do.
I did most of the wiring in the garage. There are shop lights and outlets hanging from the ceiling now. The outlet thing is a great idea that I got from way back in high school shop class. Yes, I've been waiting nearly twenty years to hang an outlet from the ceiling. Also finished the drywall in a corner of the garage and was able to put up a work bench and hang a bunch of cabinets in the corner. The garage is organized unlike it ever has been now. It was so inspiring that I started to make more cabinet doors for the kitchen. A race has started, will my son start crawling or will I get doors on the lower cabinets first? Right now it is looking like he is winning the race.
The garden has a bunch of tomatoes taking off, some peppers too. My initial planting bug got side tracked by illness so a number of veggies haven't been started or were just planted in the last week. The pea harvest promises to be disappointing this year. Going out and eating peas right off the plant was the highlight of the garden last year and I'll miss it this year.
The chickens seem happy. I've got a gross story to tell so if you have a weak stomach skip to the next paragraph. My compost turner was overly wet and the green to brown ratio was way off on the green side and well it stank, a lot, I'm surprised the neighbors didn't call the police kind of stink. So While trying to fix the compost turner (hint: drill drain holes in the bottom!) I was using a 5 gallon bucket that got infested with fly larvae. My first response was to drop the lid and promptly go back inside. After some refection I braced myself with the knowledge that maggots only like rotting flesh and that the chickens would like a tasty treat. Next came a lengthy process of scooping out maggots and rinsing them to reduce the chance of the girls getting botulism. The chickens LOVED the maggots. Every time I walk out the back door now the chickens jump up and run over to the end their run and make a hooting/honking noise.
It kind of made it worth the grossness. I fed them the larvae a couple more times but now there are no more maggots. I've started doing research and found that people harvest Black Soldier Fly larvae for their chickens and that there are plans for building harvesters and people that will send a batch of larvae in the mail. More to come as experiments progress...
http://blacksoldierflyblog.com/
The half bath has all of it's drywall up and the plumbing for the vanity sink has been installed. Just one last light finish coat of mud and a light sanding will be it before breaking out the texture gun again.
There was also an earth plaster experiment in garden that was a partial success but the three days of rain that occurred before I got to put the lime coating on negatived a lot of the work. This will eventually get it's own post.
And lastly the exciting part. The list!
Addition
o Find a heater option
o Raise bedroom wall
o Replace windows
o Rewire lights
o Check sub-floor
o Replace siding
o Backdoor, sliding?
o Walls, more drywall!!
House
o Sidewalk, mud jack?
o Paint outside
o Addition gutters
o Spread driveway gravel
Crawl space
o Seal vent cracks
o Insulate between floor joists
o Spray fungicide
House - inside
o Cabinet doors
o Grout fireplace
o Make floor transitions
o Paint floor trim
Bathroom - Half bath
o Install new vanity
o Light fixture
o Drywall
o Power; GFCI outlet and light
o Tile floor
o Re-seat toilet
Garage & yard
o Wiring
o Insulation, walls and attic
o Attic vents
o Drywall
o Build room in garage
o Stone paths
o Put up side fence & gate
o Trim branches on neighbor's tree
o Repair back fence
































